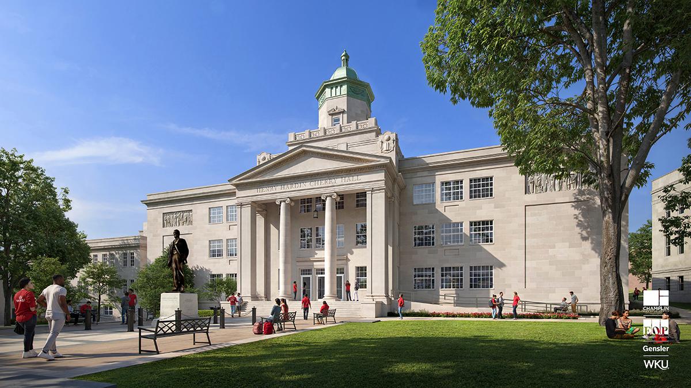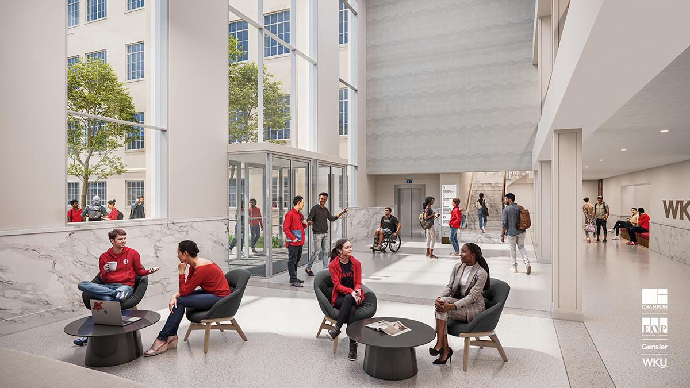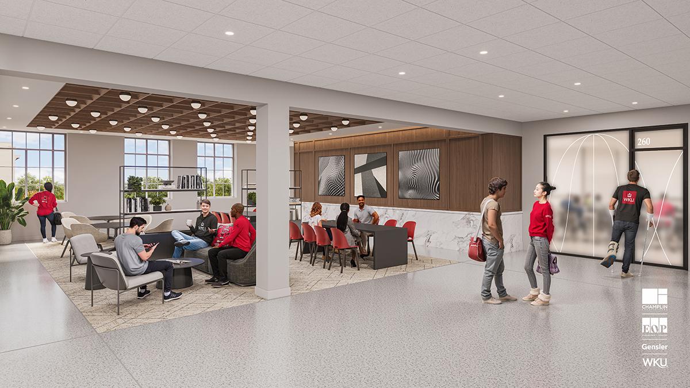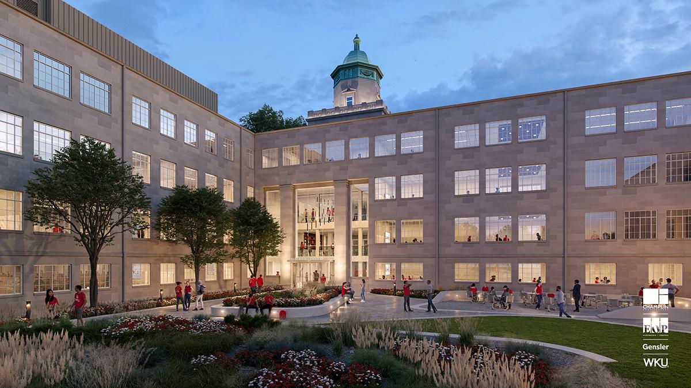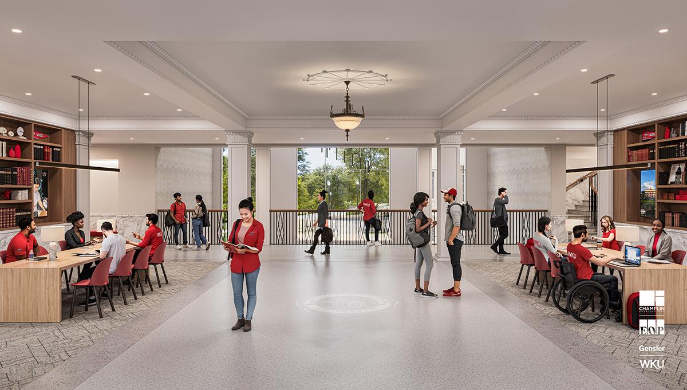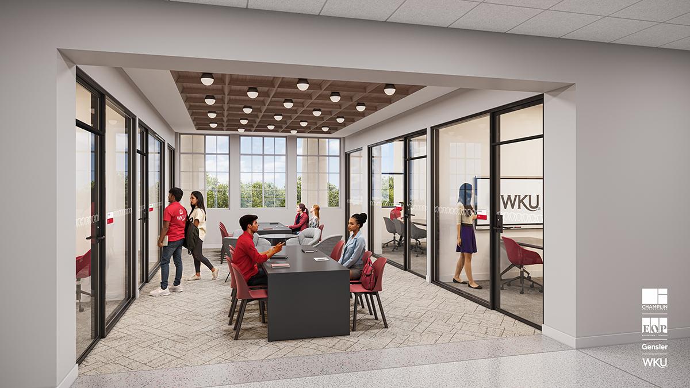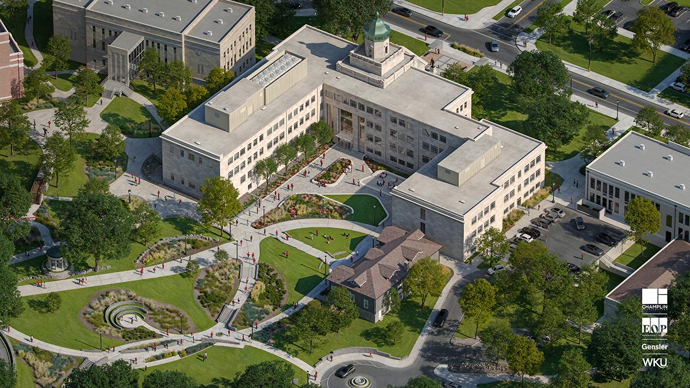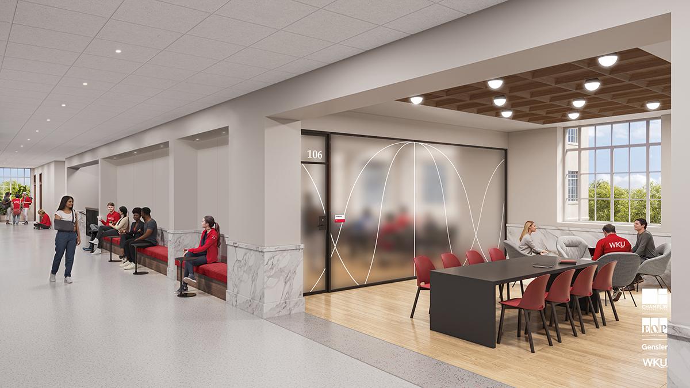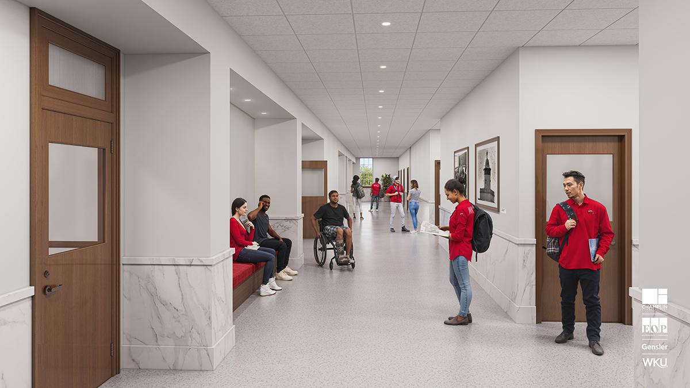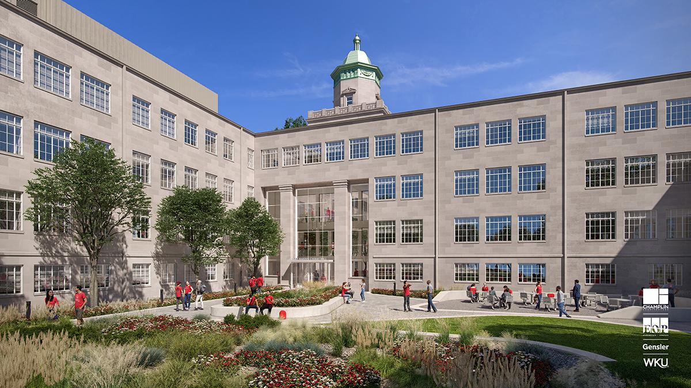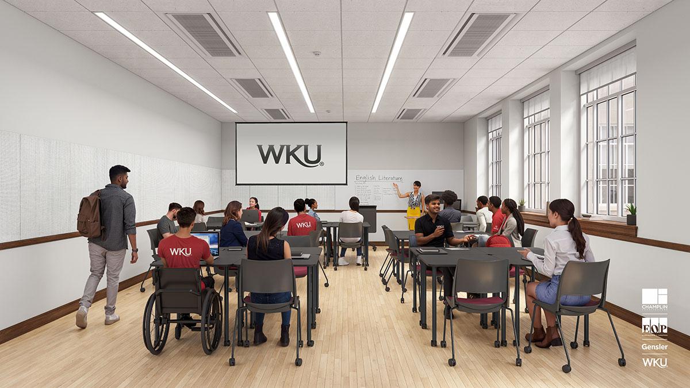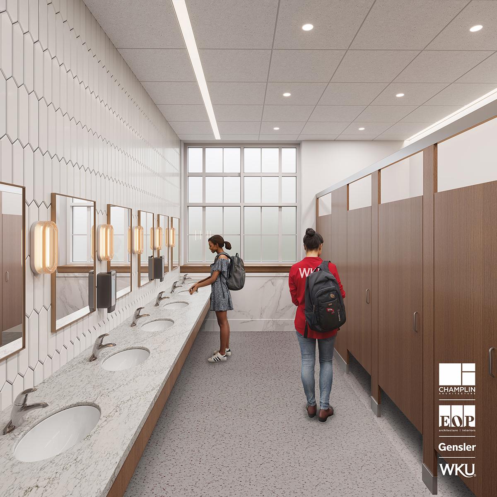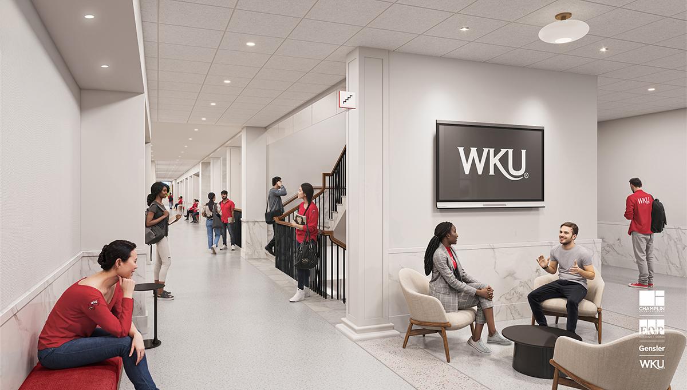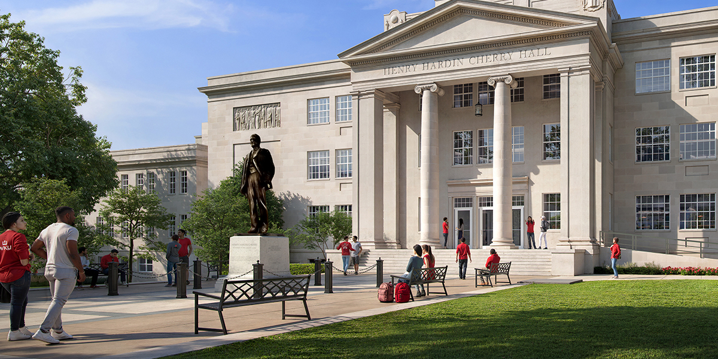
The future of Cherry Hall at WKU
Honoring the past and celebrating the future
Since its completion in 1937, Cherry Hall has served as the focal point of WKU’s hilltop campus and as the iconic classroom building for the majority of WKU students. Now, nearly 90 years later, Cherry Hall is showing its age.
The Cherry Hall renovation project preserves the history of WKU’s most iconic building while modernizing the facility to enhance teaching, learning, research and engagement for future generations of Hilltoppers.
Under President Caboni’s leadership, WKU embarked on an ambitious plan to restore the hilltop campus to the collaborative academic village envisioned by President Henry Hardin Cherry more than a century ago. The Commons at Helm Library and Garrett Plaza were the first steps in the hilltop restoration. Cherry Hall is next.
The renovation project reimagines the interior space, while preserving its most iconic features, such as the well-worn marble steps, honoring the footsteps of previous Hilltoppers. Preservation work and new design elements will echo the building’s rich history while further solidifying the building’s status as an academic pillar of the WKU experience.
The renovation will include:
- Reimagined and modernized classrooms with cutting-edge technology to enhance digital humanities and general education
- Collaborative spaces designed to cultivate a sense of belonging among students, faculty and staff
- Accessible entrances and a revamped reception area
- Sensory relief spaces for our neurodiverse community
- More windows and natural light to better illuminate the connection of Cherry Hall to campus
The project began in summer 2025 and and is scheduled to be completed in 2027.
"The renovated Cherry Hall will preserve the building's storied history, rich tradition and distinctive charm while transforming it for future generations of Hilltoppers to come - ensuring it remains the representative icon for WKU for another century and beyond." - President Timothy C. Caboni

The Cherry Hall renovation project preserves the history of WKU’s most iconic building while modernizing the facility to enhance teaching, learning, research and engagement for future generations of Hilltoppers. Photos courtesy of © Gensler.

In 2022, after the General Assembly authorized the Postsecondary Education Asset Preservation Pool to provide funding for individual asset preservation, renovation and maintenance projects at Kentucky public postsecondary institutions, WKU began planning for its next project – a renovation and reimagining of Cherry Hall. The process will be a multi-year undertaking that will address infrastructure issues both inside and outside of the building.

A committee composed of faculty and staff have been working with the architects of Gensler (Chicago) to plan a renovation that will further solidify the building’s status as an academic pillar of the WKU experience.
View Renderings
Photos courtesy of © Gensler.
Frequently Asked Questions
The renovation began in Summer 2025 with a planned opening in 2027.
Some of the links on this page may require additional software to view.


