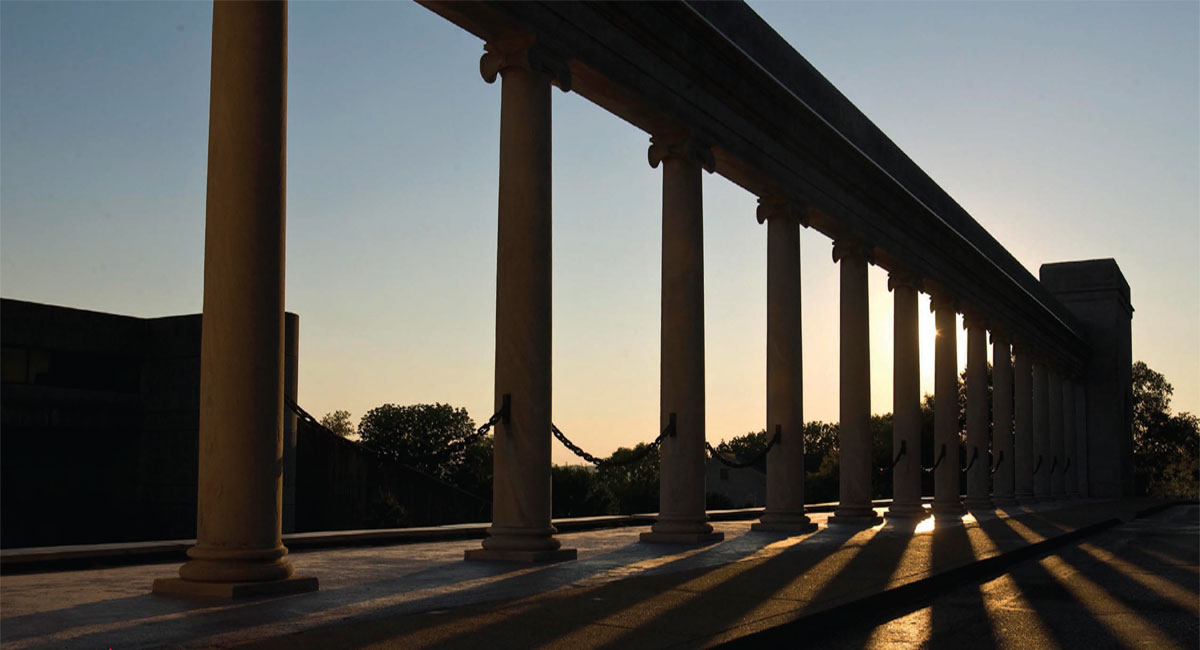
WKU Master Plan
Master Plan History
The vision of the Chief Facilities Officer Division is grounded in enhancing the WKU
main campus – the hilltop setting, natural beauty and distinctive architecture – which
creates a strong sense of place. In 1909 Henry Wright, a nationally prominent landscape
architecture, in collaboration with President Henry Hardin Cherry, developed the first
Master Plan to strategically plan for the growth of the University. The Master Plan
is a work in progress and is perpetuated by the desire to continue the proud history
of WKU. The 2010-2022 Master plan is based on these guiding principles:
• Emphasize fiscal responsibility in capital planning (renovated space vs. new space; increased building density vs. expanded campus boundary)
• Emphasize fiscal responsibility in operations (shared space vs. dedicated space)
• Incorporate best management practices for sustainability into capital construction projects (House Bill 2, LEED criteria and stormwater management).
• Improve greenspace to enhance the campus environment
• Continue to develop a consistent and compatible architectural language that supports historic as well as more modern architectural examples that exist on campus
• Acquire land as available to facilitate campus expansion.
• Maintain a walkable and accessible campus by improving pedestrian connections, safety and aesthetics
• Limit or remove vehicles from high-volume pedestrian areas
• Reduce traffic congestion and parking demand by creating multi-modal access to campus and increasing transit service
• Cultivate an on-campus residential community by improving housing and auxiliary services to support student success
• Develop and maintain building and safety standards for off-campus WKU-related organizations via the University District
Some of the links on this page may require additional software to view.

